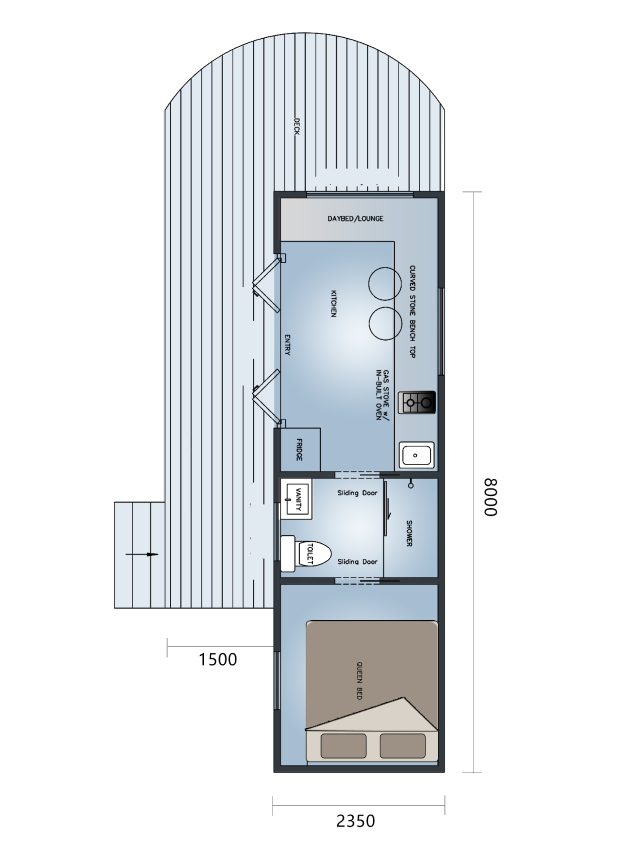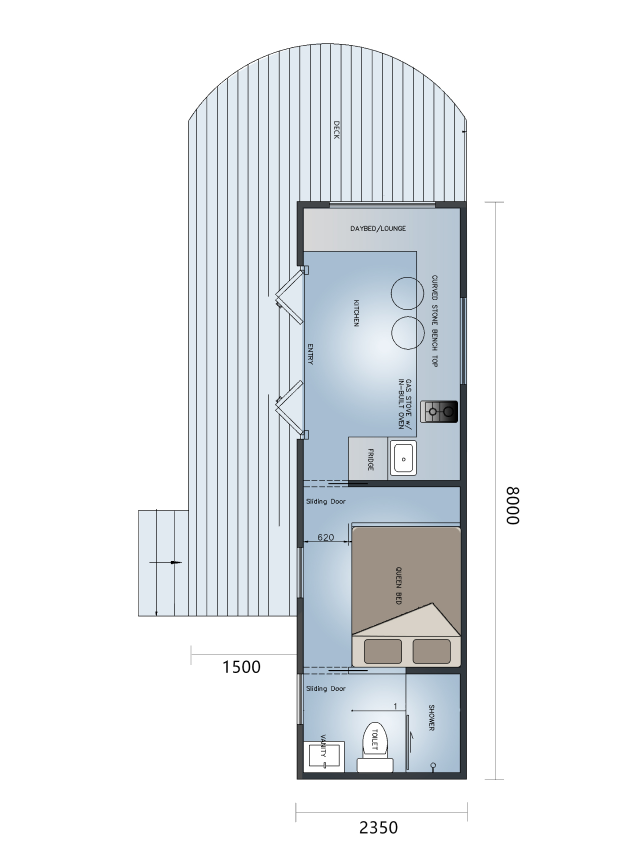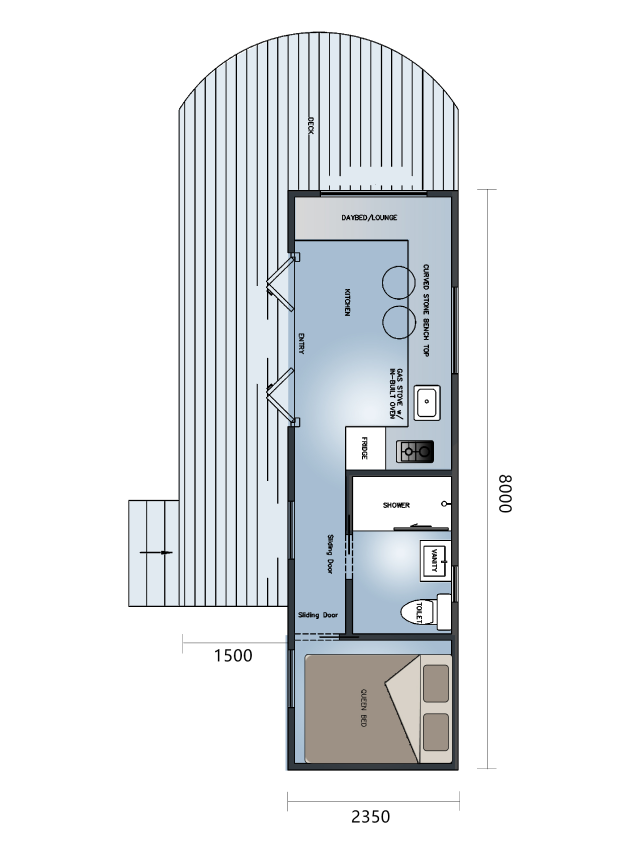Description
Meet the “Zen” Tiny Home on Wheels, a stylish and luxurious mobile retreat designed for contemporary living. With 18.8 m² of cleverly designed space, it includes a tranquil bedroom and a well-equipped bathroom, offering both comfort and privacy.
The open-plan kitchen and living area are enhanced by wide double doors, allowing natural light to fill the space and creating a seamless flow to the outdoors. The addition of a 15.8 m² deck extends your living area, perfect for outdoor relaxation.
The “Zen” Tiny Home on Wheels combines minimalist elegance with practicality, offering a unique and mobile lifestyle.
Interiors



Standard inclusions
Structure & Trailer
| VIN Plate |  |
| Trailer with electric brakes |  |
| G550GD AZ150 light steel 0.75mm structure |  |
| LED Waterproof tail light |  |
| Insulated subfloor |  |
Roof & Ceiling
| Roofing made of 0.5mm Colorbond Sheet |  |
| Ceiling panel made of 10mm Integrated Wall Panel |  |
Exterior Walls
| Cladding Board made of Metal-PU sandwich board 16mm |  |
| Insulated with R2.5 Glasswool |  |
Interior Walls
| 10mm integrated Wall Panel and skirting finish |  |
| Insulated with R2.5 Glasswool |  |
Floors
| Wet area: 15mm Fiber Cement Board with Vinyl flooring |  |
| Dry area: 15mm OSB board with 9mm MDF flooring |  |
Windows & Doors
| Double glazing Aluminium windows & door |  |
| MDF Internal doors |  |
Kitchen
| Stainless Steel Single Sink |  |
| Hot-cold water mixer |  |
| Cabinet made of 18mm E0 particle board |  |
| Stone bench top |  |
Bathroom
| Integrated shower glass cabin |  |
| Wate toilet |  |
| Vanity with faucet, washbasin, cabinet and mirror |  |
Living area & Bedrooms
| Lofts as per drawing |  |
| Metal Railing for stairs |  |
| Blinds & Curtains |  |
Electrical
| LED Ceiling Mounted Light |  |
| Embedded wiring, Sockets, Conduits, Light Switches, Electric Box under a 32A circuit |  |
| Waterproof External plug and socket |  |
| Smoke alarm sensor |  |
Air, Water & Gas
| Embedded gas line for water heater |  |
| Embedded pipe for air conditioner |  |
| 120L Clean water tank with pump |  |
Optional
Bathroom
| Waterless / Compost toilet |
Living area & Bedrooms
| Ceiling fan |
Electrical
| Solar Panel system with battery |
Air, Water & Gas
| 100L Grey water tank |
Appliances
| Air Conditioner Unit |
| Dishwasher |
| Washing machine |
| Electric stove |






